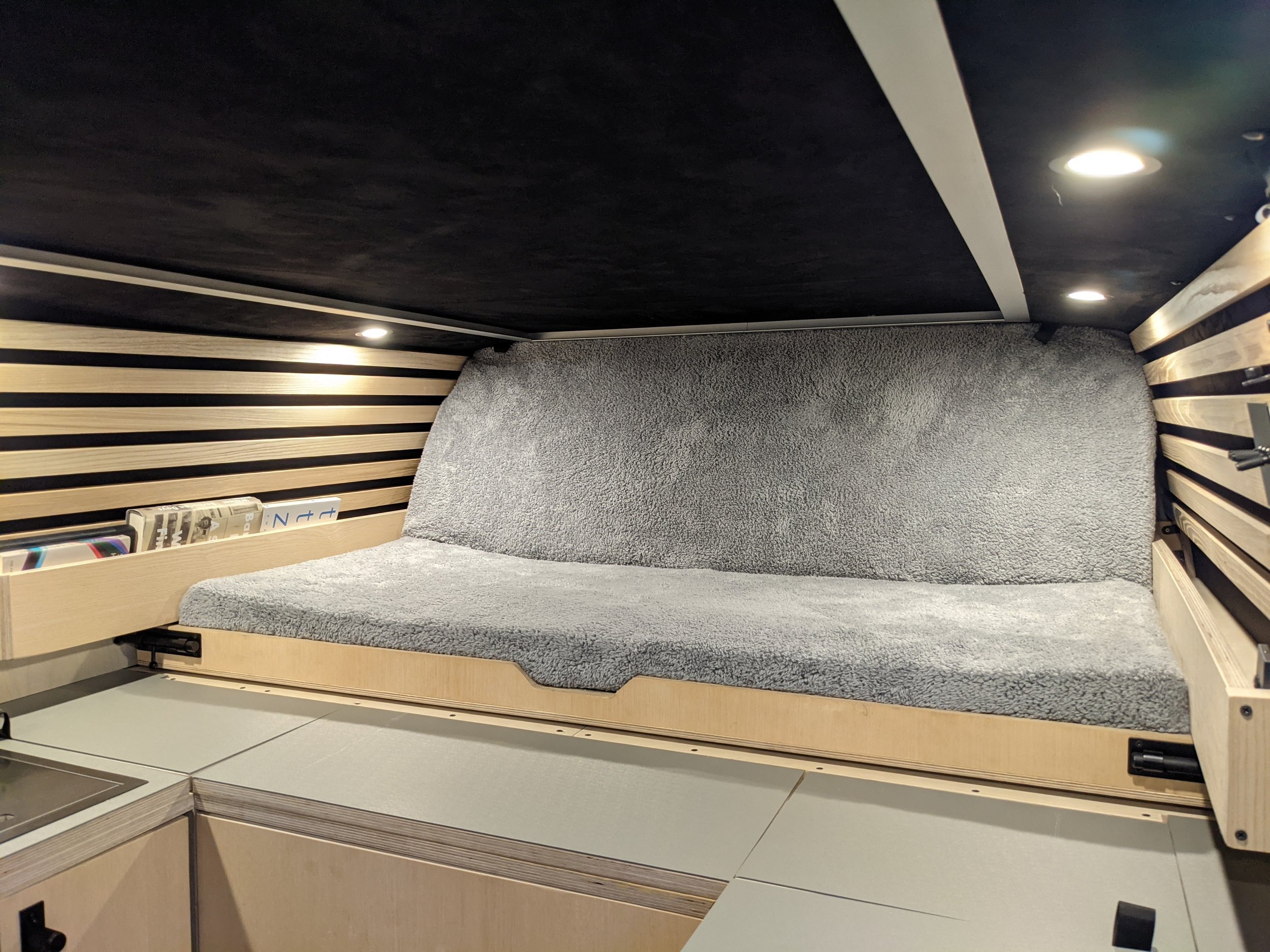07.
ADDY THE ADVOCATE
In an attempt to benefit from the growing campervan market in 2020, I began buying, converting and selling campervans. The van seen here is my final and most recent conversion.
Year: 2021
Status: Complete, Full Build
Conceptualisation
The main goal of the conceptualisation phase was to determine how I could leverage the idea of transformable, multifunctional furniture and cabinetry, to fit everything I need into a small space.

Modular Hob Unit
A-Frame Sofabed
Final Solution
In essence, the solution was to have a full width bed slide over the full width, “C” shaped kitchen work surface. This gives the user a huge amount of kitchen work space as well as a sofa/bed arrangement easily wide enough for two. This use of space has been made possible by neglecting the need for legally seatbelted seats.
Attributes
The additional kitchen workspace allows for a large sink, a 50L fresh water tank, a 40L fridge and a modular cooking unit that houses a twin stove. A sophisticated electrical system has been fitted with 3 methods of charging. Other features include a large desk with a monitor, an outdoor shower, a safe and a multifunctional bed configuration that creates an outdoor sofa.

The Stats
I successfully designed and built a campervan I can live and work in. It outperforms the commercially available VW California in multiple areas such as bed width (23%), storage space (40%) and kitchen counter space (300%). It includes unique features such as a multifunctional bed, a modular hob unit, surfboard storage and a laptop safe.
I lived and worked in this camper van, “Addy the Advocate”, throughout 2021, escaping the effects of a global pandemic. During this time, Hoc Product Design Limited was founded.





















